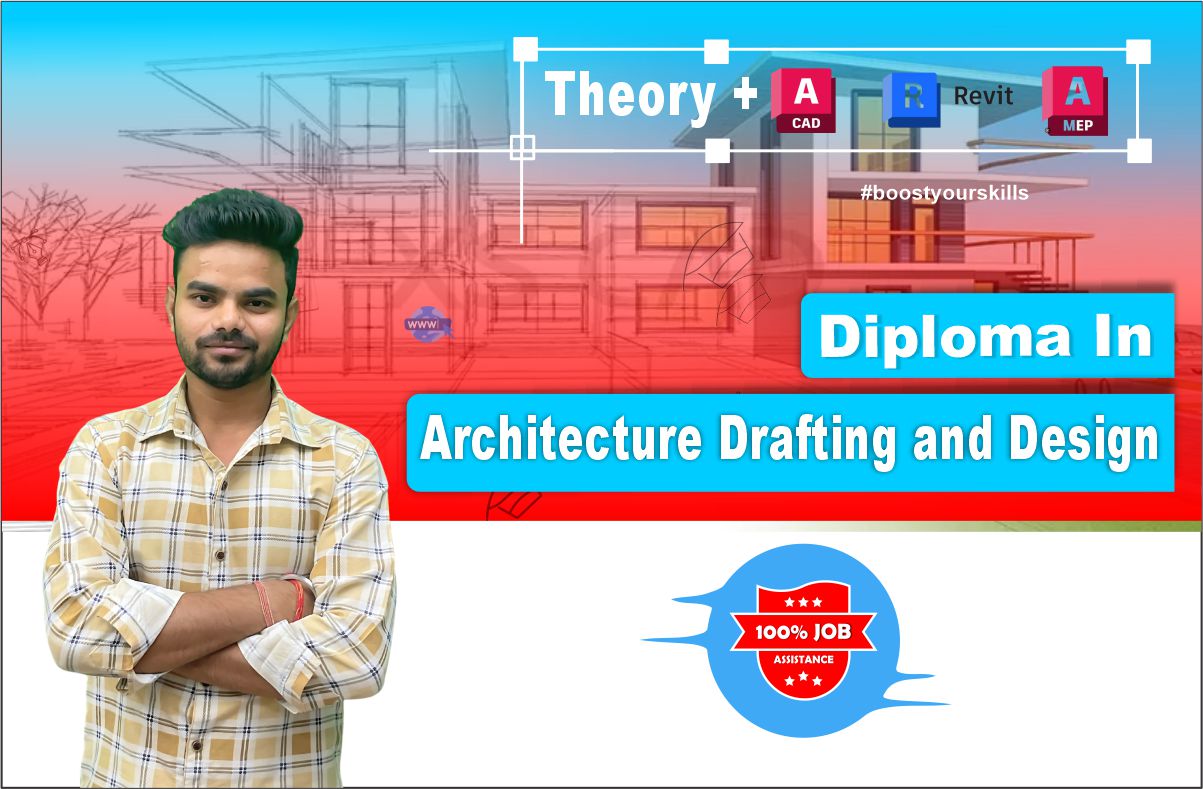









Your Enquiry has been Submitted Successfully
.png)
Think beyond your design to creativity.....!
Diploma in Architectural Drafting and Design

The Diploma in Architectural Drafting and Design program equips students with the technical knowledge and creative skills required to produce professional architectural drawings and 3D design models used in construction and building design. The course focuses on the fundamentals of drafting, building planning, and the use of advanced CAD and BIM (Building Information Modeling) software tools widely used in the architecture and construction industries.

Course Highlights:
Architectural Drafting and Planning:
Learn the principles of architectural drawing, building design, site planning, and construction documentation. Understand how to translate design concepts into detailed working drawings that meet industry and regulatory standards.
AutoCAD:
Develop proficiency in 2D drafting and 3D visualization using AutoCAD. Create precise floor plans, elevations, and sections used in architectural and structural design.
Revit Architecture:
Gain hands-on experience with Revit, Autodesk’s leading BIM software, to design, model, and document complete building projects. Learn how to coordinate architectural, structural, and MEP elements in an integrated digital environment.
MEP (Mechanical, Electrical, and Plumbing) Design:
Understand the fundamentals of MEP systems within building projects. Learn how to model and coordinate MEP layouts in Revit for efficient and sustainable building design.
Average Rating
Detailed Rating
No reviews yet for this course.
SKILL BOOK SKILL DEVELOPMENT CENTRE was established in 2019 by a group of visionary educators and industry leaders who recognized the need for a new approach to higher education. Our founders, Mr. Ashish Kumar and Ms. Pooja , envisioned an institution that would bridge the gap between academic theory and real-world application, preparing students not just for jobs, but for successful careers and meaningful contributions to society. Read More...
© Copyright 2024. All Rights Are Reserved. Website Powered by INSTRAINEE E-LEARNING SOLUTIONS PRIVATE LIMITED. Skill Book