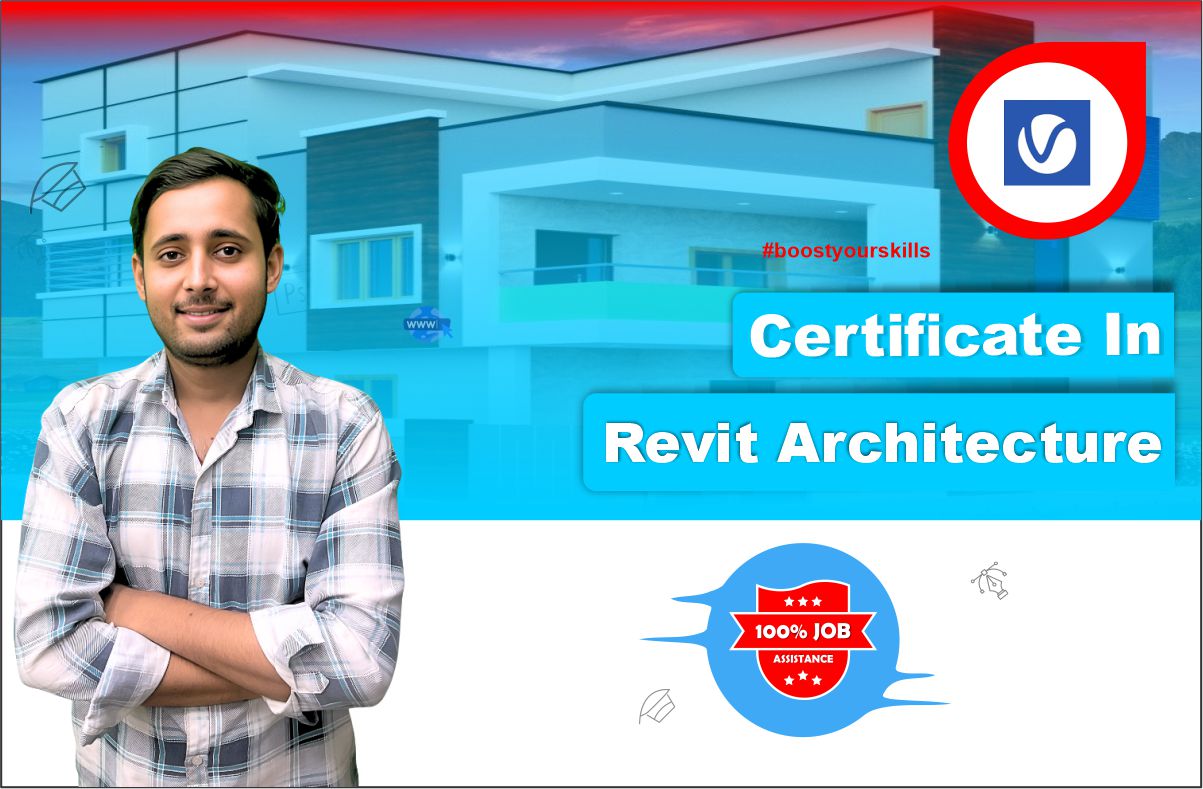









Your Enquiry has been Submitted Successfully
.png)
Think beyond your design to creativity.....!
Certificate in Revit Architecture – Civil

The Certificate in Revit Architecture – Civil program is designed to equip students and professionals with skills in Building Information Modeling (BIM) for civil and architectural projects using Autodesk Revit Architecture. The course emphasizes modeling, planning, and documentation of buildings and civil structures, enabling learners to design efficiently and collaborate effectively with multidisciplinary teams.

Course Highlights:
Introduction to Revit Architecture:
Learn the interface, workflow, and BIM principles for civil and architectural design projects.
3D Building Modeling:
Create accurate 3D models of buildings, structural elements, and civil infrastructure components.
Plans, Sections, and Elevations:
Generate detailed floor plans, sections, and elevations from 3D models for construction documentation.
Collaboration and Coordination:
Understand how to coordinate with MEP, structural, and civil engineering teams within a BIM environment.
Project-Based Learning:
Apply Revit skills on real-world civil and architectural projects, from conceptual design to construction documentation.
Documentation and Schedules:
Prepare professional drawings, annotations, and schedules such as material takeoffs and BOMs for project management.
Average Rating
Detailed Rating
No reviews yet for this course.
SKILL BOOK SKILL DEVELOPMENT CENTRE was established in 2019 by a group of visionary educators and industry leaders who recognized the need for a new approach to higher education. Our founders, Mr. Ashish Kumar and Ms. Pooja , envisioned an institution that would bridge the gap between academic theory and real-world application, preparing students not just for jobs, but for successful careers and meaningful contributions to society. Read More...
© Copyright 2024. All Rights Are Reserved. Website Powered by INSTRAINEE E-LEARNING SOLUTIONS PRIVATE LIMITED. Skill Book