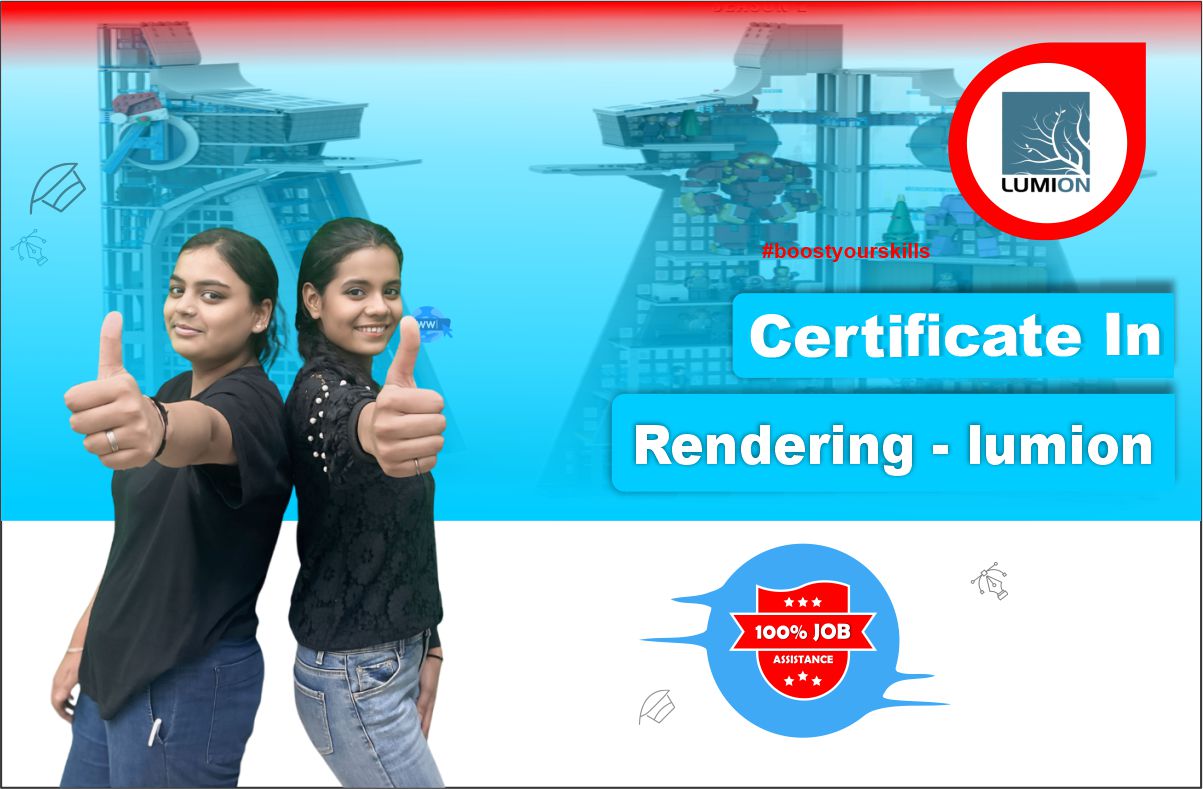









Your Enquiry has been Submitted Successfully
.png)
Think beyond your design to creativity.....!
Certificate in Lumion – 3D Visualization

The Certificate in Lumion – 3D Visualization program is designed to train students and professionals in creating high-quality architectural and civil visualizations using Lumion, a leading 3D rendering and visualization software. This course emphasizes real-time rendering, realistic materials, lighting, and environment creation to produce professional presentations and walkthroughs for architecture, civil engineering, and interior design projects.

Course Highlights:
Introduction to Lumion:
Learn the software interface, tools, and workflow for 3D visualization and rendering.
3D Model Import and Management:
Import 3D models from CAD and BIM software such as AutoCAD, Revit, and SketchUp, and prepare them for visualization.
Materials, Textures, and Lighting:
Apply realistic materials, textures, lighting, and shadows to enhance the visual quality of 3D scenes.
Environment and Landscape Design:
Add terrain, water, plants, and weather effects to create immersive and lifelike environments.
Rendering and Animation:
Produce high-quality renders, 360° panoramas, walkthroughs, and animated flyovers for presentations.
Project-Based Learning:
Work on real-world visualization projects to create professional architectural and civil presentations.
Average Rating
Detailed Rating
No reviews yet for this course.
SKILL BOOK SKILL DEVELOPMENT CENTRE was established in 2019 by a group of visionary educators and industry leaders who recognized the need for a new approach to higher education. Our founders, Mr. Ashish Kumar and Ms. Pooja , envisioned an institution that would bridge the gap between academic theory and real-world application, preparing students not just for jobs, but for successful careers and meaningful contributions to society. Read More...
© Copyright 2024. All Rights Are Reserved. Website Powered by INSTRAINEE E-LEARNING SOLUTIONS PRIVATE LIMITED. Skill Book